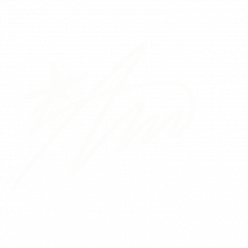Office Measurements
Workday: 31/10/2024
I started the day focused on measuring the entire office and making initial sketches and 3-D models of the space. To ensure accuracy, I used both a laser meter and a traditional tape measure. I encountered a few challenges along the way, as the office is quite crowded and storage space is limited. This made it tricky to get accurate height measurements and assess the walls, but I persevered and managed to gather all the necessary data.




visualising the space and the existing elements in it made me realise the different objectives of the remaking of the office.
- More storage and organisational space is needed
- unused pieces of furniture must be removed or repurposed elsewhere
- the look of the office is too sterile and needs the introduction of paint and colour.
